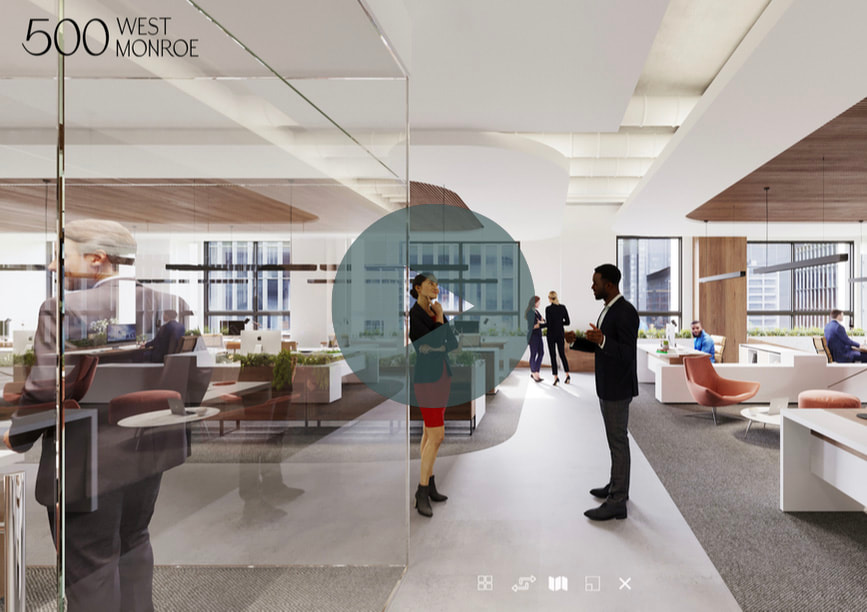500 West Monroe’s thirty-four floors of office space provide ultimate planning flexibility.
With few columns, due to the building’s central core, each space can be customized to fit tenants ranging from 1,000 sq. ft. to 28,500 sq. ft.
Check out our current and upcoming availabilities:
Check out our current and upcoming availabilities:
FULL FLOOR - Available NowSuite 1400 | 28,555 RSFTake a conceptual, virtual tour through the 14th floor and see the possibilities! We’ve taken the guess work out of space planning.
|
|
|
SPEC SUITE - coming soonSuite 1100 – 11,360 RSFBrand new, fully-furnished spec suite coming available Q4 2024
|




